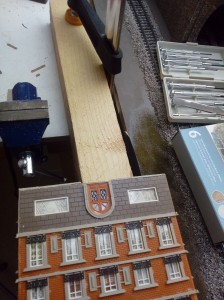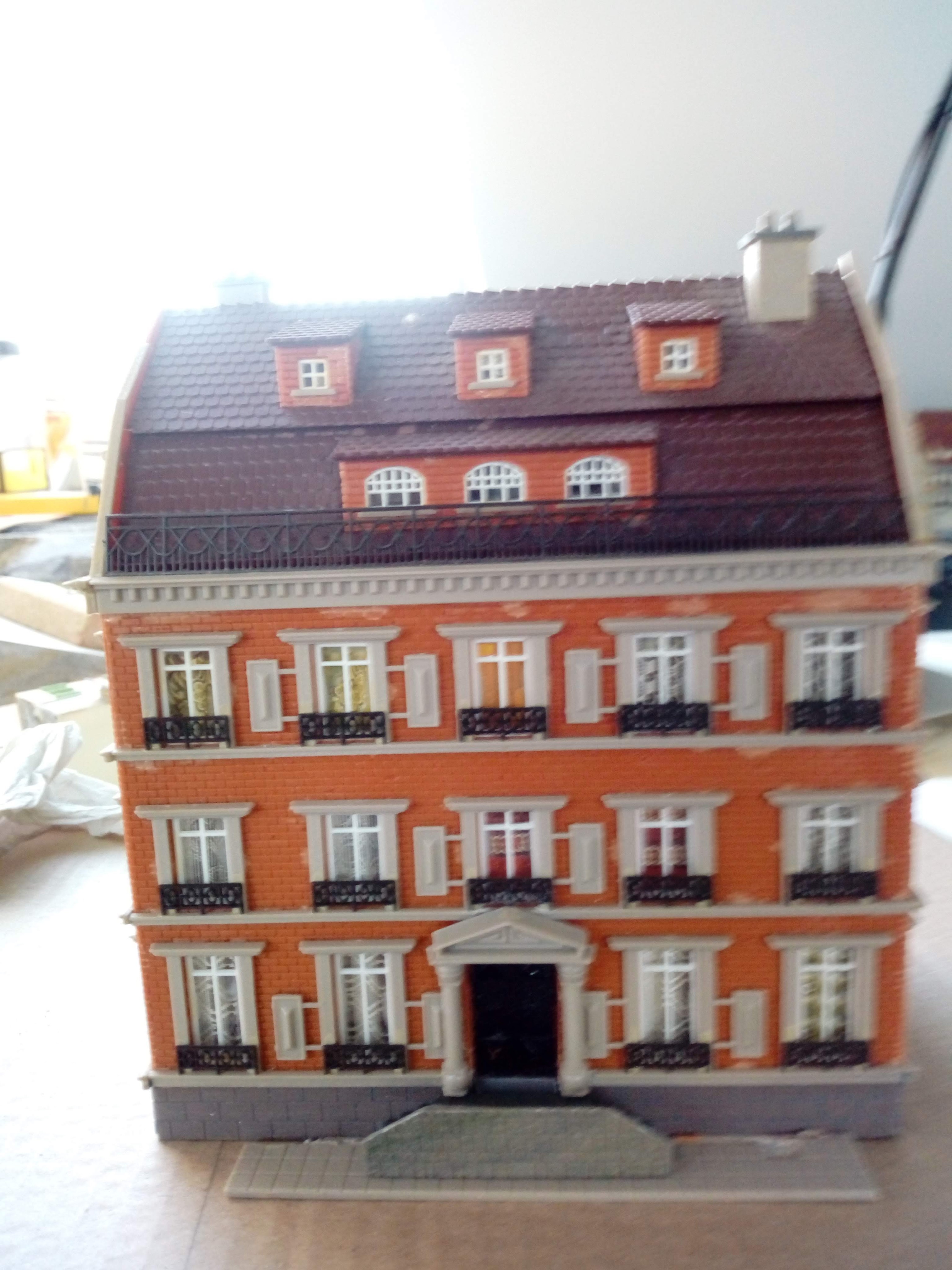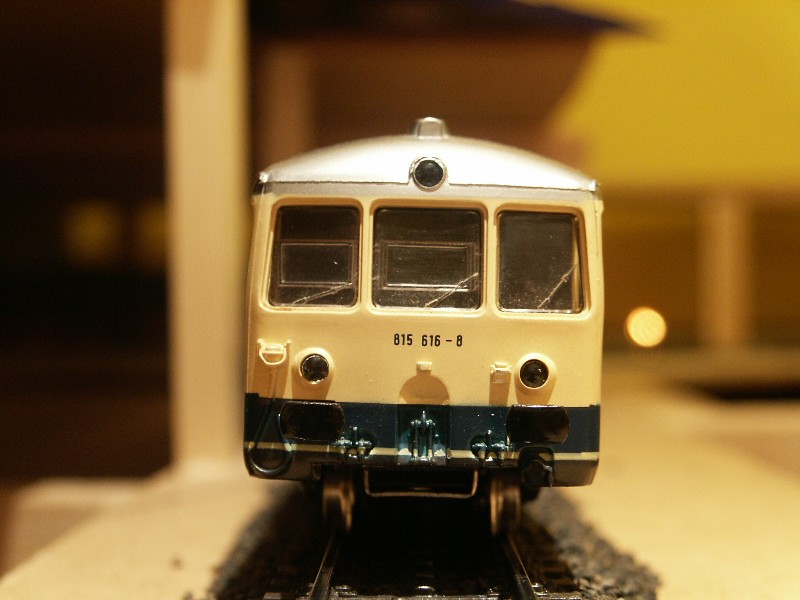I have a pair of city houses that have been waiting for deployment on the layout. Now that the relevant part of the layout is finally ready to be built, I find that the houses are rather tall by comparison with everything else. I also think that the design of the ground floor is rather uninspiring and plain. Given I had acquired these houses cheaply second hand, I decided I could afford a write-off in the worst case and went about removing the ground floor level.
Here is the starting point:
The first of the orange coloured floors will become our new ground floor. In order to give us sufficient height for a door, we will need to keep a few rows of bricks from the floor below, so we will make the cut just above the top of the current ground floor windows.
 The problem with cutting assembled buildings is how to provide sufficient support on the inside. I started off with just holding the building down on the workbench, but the plastic bends with any pressure applied. I therefore made myself a makeshift support by clamping a piece of wood to the workbench that protrudes sufficiently beyond the edge so the house can be “hung” off it.
The problem with cutting assembled buildings is how to provide sufficient support on the inside. I started off with just holding the building down on the workbench, but the plastic bends with any pressure applied. I therefore made myself a makeshift support by clamping a piece of wood to the workbench that protrudes sufficiently beyond the edge so the house can be “hung” off it.
(Note that the basement plate has already been removed as I will be building my own pavements when the building goes onto the layout.)
Remove the doors and their surrounds with a craft knife.
Using the brick rows as a guide, cut along the third row, in line with the top of the windows.
Now all we need to do is give it a door so our Preiser people can actually get home! I decided to use the rectangular back door instead of the rounded front door as it was easier to make the corresponding opening. Prise off the centre window surround and, using the top of the window as a guide, make a rectangular opening:
Then I forgot to take any more pictures until the very end…
So here is the final result. The door has been painted black to match the iron railings of the windows, and the surround has been put on. As the door was now higher than the ground, I had to make a set of stairs to go with it. So here we are:

(The stairs are not glued on yet as this will be done when the building is installed on the layout.)








